Tuesday, September 05, 2006
Madewood Plantation, our South Louisiana summer break. Part II, the Mansion
This is Madewood Plantation House. It was a mansion made to order for the Pugh family, and was finished in 1952. Before it was finished, Mr. Pugh died.
Now it is a very fine bed and breakfast hotel. This was started in the 1980s to help pay some utility bills, a lot of electricity is used to have comfortable air conditioning in the warm, muggy summers.
Our room was upstairs, behind those two windows on the right. It is the master bedroom.
.
Materials from the land were mostly a lot of cypress trees. That wood is very hard. Bayou Lafourche is on the other side of the road, behind me when I was taking the front view of the house picture.
.
 .
.
Knock three times and say "sent by Joe." Seriously, there was a button there to ring. That wasn't necessary because we were greeted, almost as soon as we got out of the car, by Jessica.
.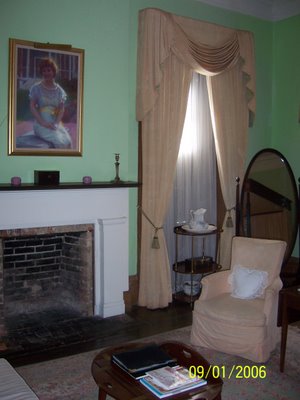 .
.
The next three pictures were of our bedroom. Shown here is the south wall.
The mantel for the fireplace is made of cypress wood, as are the other fireplace mantels. Even the fine doors are made from cypress wood.
.
 .
.
Clockwise, skipping the west wall with the two large walkout windows leading to the balcony, is the canopy bed, against the north wall. Notice its height. Some of the bedrooms have step stools for getting into bed.
.
 .
.
Skipping again, this time the bathroom on the east, further clockwise is back to fireplace where Mrs. Jim was catching up on her e-mail.
.
Behind Mrs. Jim is one of the walkout windows from the bedroom. Its shutters were shut to help keep out the heat from the afternoon sun.
.
I was standing at the south end of our balcony.
.
Mrs. Jim was impressed with those columns. They too are made of cypress wood from the plantation running as one piece, from the ground up to the ceiling of the balcony.
.
The other front bedroom is on the north end, also opening to the balcony. Between that and our master bedroom is the former sitting room opening to the master bedroom. It is now used as an adjoining bedroom to the master bedroom.
.
Here is another bedroom at the back of the house. They have access to the back porch balcony, but do not open directly onto it.
.
The table in the dining room was set for company. And for our breakfast, on this end.
.
The entrance hallway runs from the front door to the back. We are looking at the back door.
Angie was giving us a tour of the house. We were beginning along with the other visiting couple. They were from Tennessee.
.
This fireplace's mantel with intricate carving is also from cypress wood.
.
The sitting room opens through sliding doors to dining room. It is 30 by 26 feet in size.
.
This is the old kitchen, restored to museum quality. Note the Clementine Hunter pictures above the fireplace.
I didn't get pictures of the parlor or the library, or some of the other bedrooms. It is all so nice.
None of the furniture is original to the house. But the second and third--present--owners purchased furnishings to match the original period.
.
Angie was also our cook on the second morning. Angie wears many hats, on weekends she gives the house tours. During the week she helps run the place as needed. Plantation travel+and+places Food+and+Drink Travel Food Louisiana Photos Reviews
.
[Click on any picture to enlarge it. Then do an 'F 11' to make it full screen. Another 'F 11' brings it back to normal display, the back button returns to the posted blog material]
[Click here for Part I if you want to see the rest of Madewood]





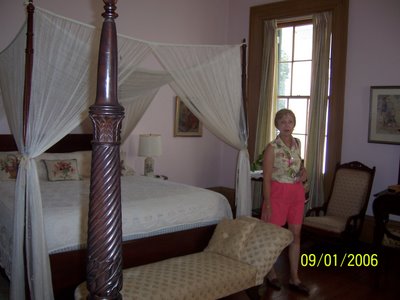



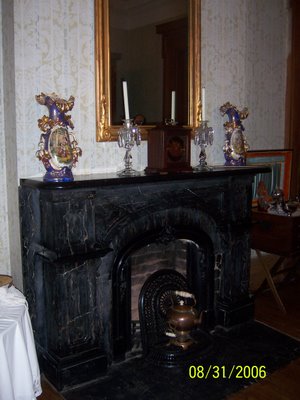
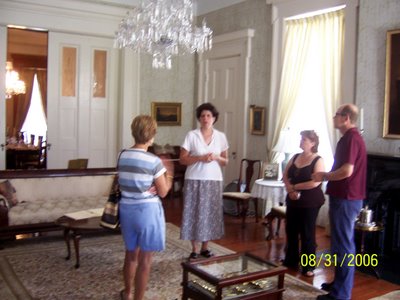

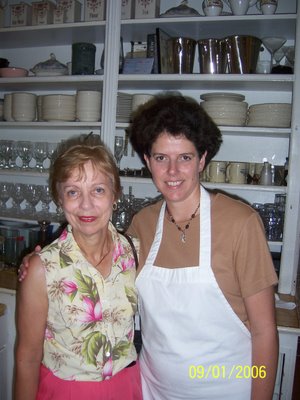



Post a Comment